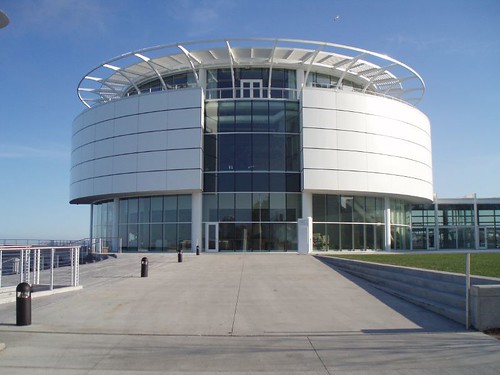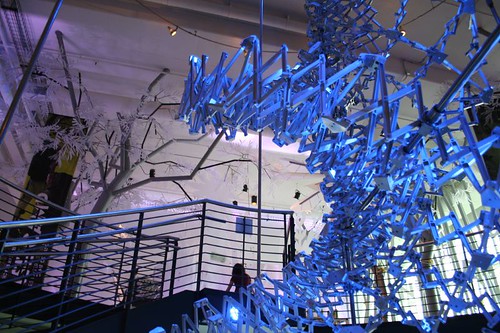
It's hard to argue with the new Discovery World building. From the outside, it's a knockout from every angle. It's a beautiful compliment to the Art Museum addition, without aping it.
I visited Discovery World about a year ago, and got to see how the inside relates to the outside. The building's functions are expressed well from the outside, about... 75% of the way through, I'd say.

The Headhouse is clearly distinct as a gathering point, a circular structure with balconies at the top. Those balconies surround a ballroom/meeting space, and provide spectacular views of the city, the lake, and the new harbor to the south. An awkward moment does occur when storage space winds up being placed on the outside of the third floor space, complete with windows and a view of the harbor. Oops! It might have been better placed in a block with the elevators nearby -- service functions like that should be grouped; it's a basic rule of thumb. It also emphasizes some of the inherent difficulty of a round building.

The main body of the building is laid out along a broad, tall corridor lined with windows facing the bay to the south, an attractive and open space that provides easy orientation.

At the end, one turns right and enters the primary exhibit space, which is dominated by a double-spiral staircase with an elaborate moving model in the center. A window wall to the north provides continued orientation, and creates a delightful view of the colorfully-lit model by night.


Past this point, however, clarity starts to fall apart. A second room on the first floor kind of dead ends. The main room on the second floor is a bit chopped up by its exhibits, with no clear main circulation path. Classrooms and other interactive areas are accessed through an odd hallway that makes one hesitate to proceed, uncertain if they're headed toward a mock TV studio, the corporate offices, or the boiler room. It was at this point that I got the impression that this portion of the building had been designed from the outside in, rather than allowing the functions to generate the plan, and the exterior form to follow from that.
Some of the second floor exhibits were still under construction when I visited, so it's possible things may become more clear with time. Some bold signs would have gone a long way toward clarifying what was where.
Outside, the building and its grounds succeed brilliantly. What was once a completely forgettable section of the lakefront is now fully integrated with the parks and museum to the north, and the newly-opened Lakeshore State Park and the Summerfest Grounds to the south.

The building's water-facing sides are wrapped with cantilevered walkways, offering exciting views of the new harbor and the lake waters to the south. The walkways hook up with a new breakwater with attached docks and a small connected amphitheater. The amphitheater faces a new dock for the sailing ship Dennis Sullivan. It's a brilliant expansion of Milwaukee's already-magnificent lakefront, and adds a worthy attraction to the lakefront's offerings. In light of that, a few architectural flukes are pretty negligible.



















